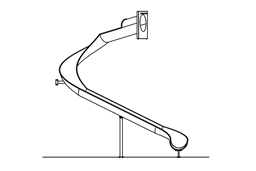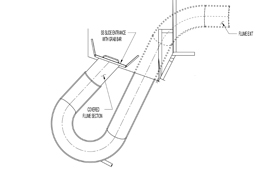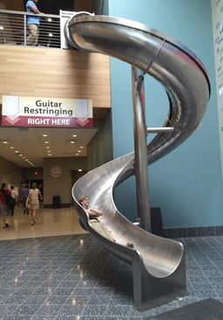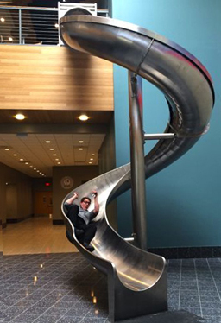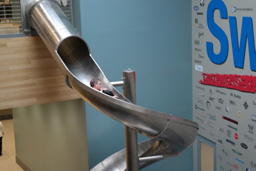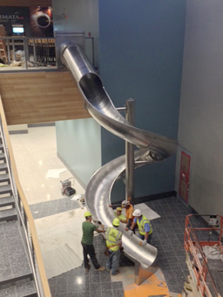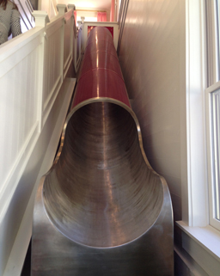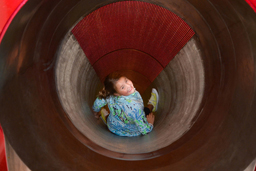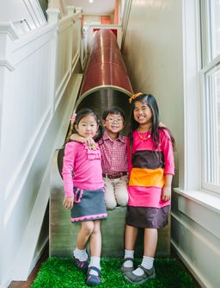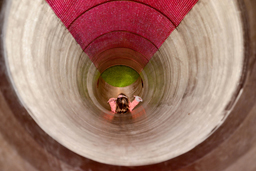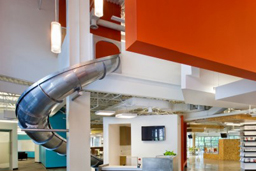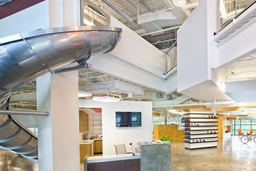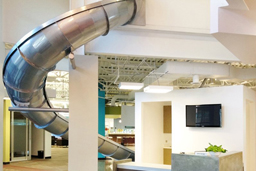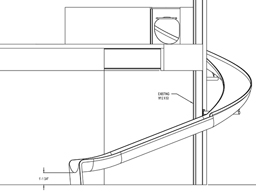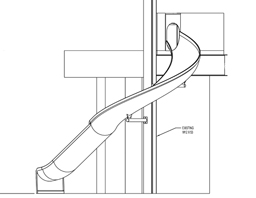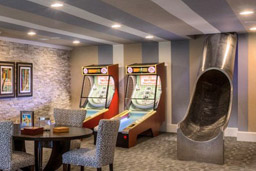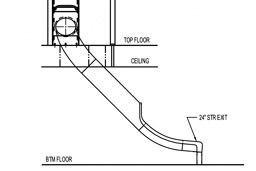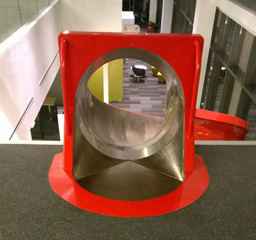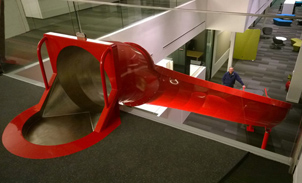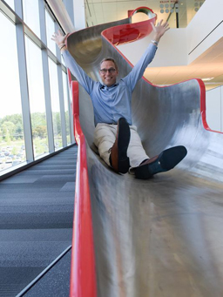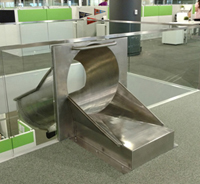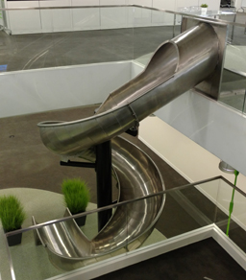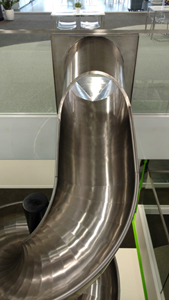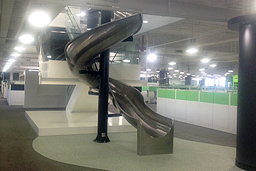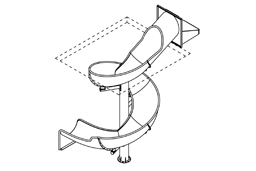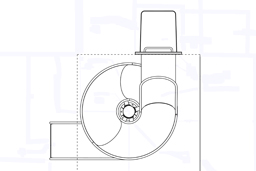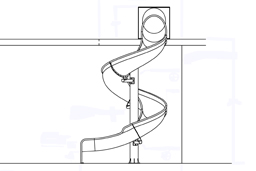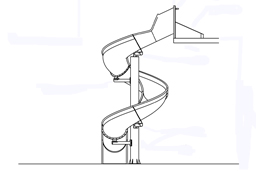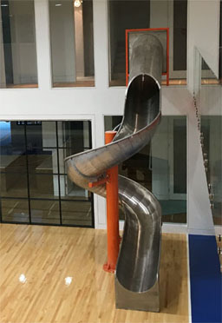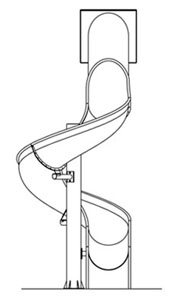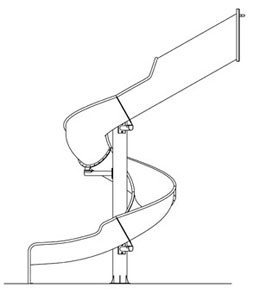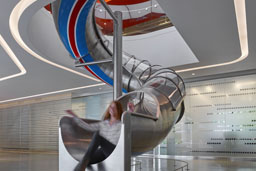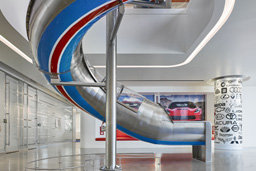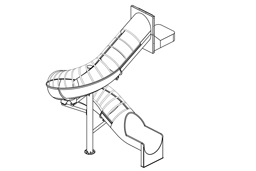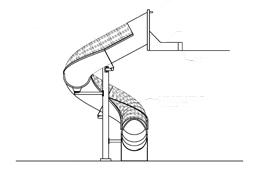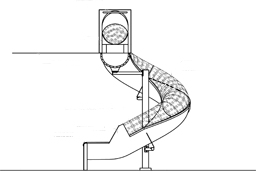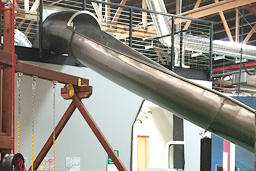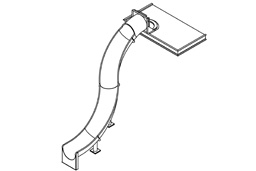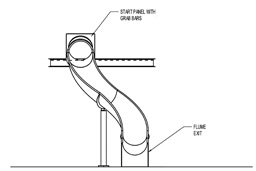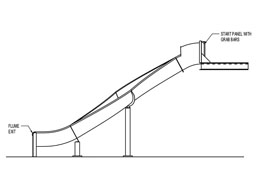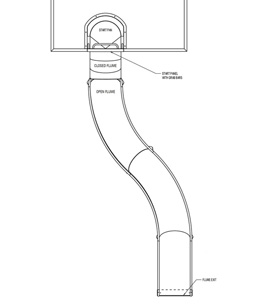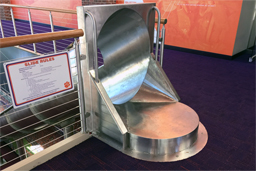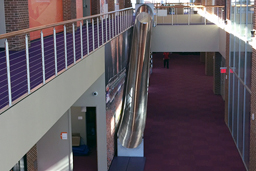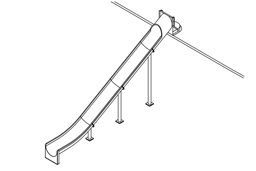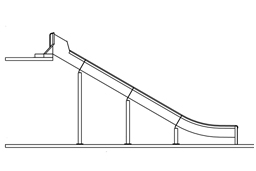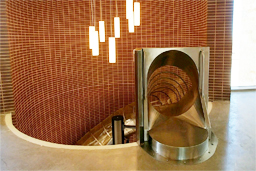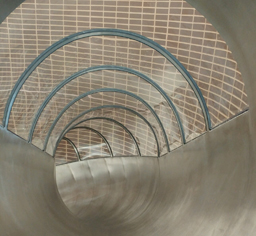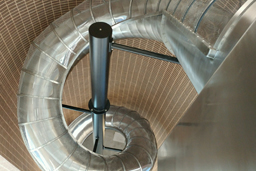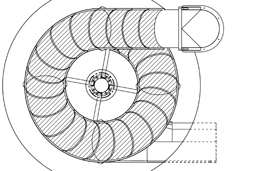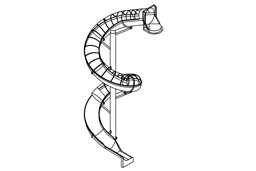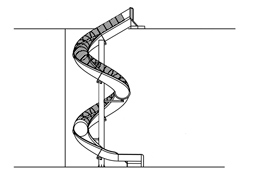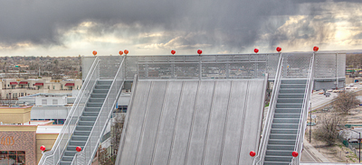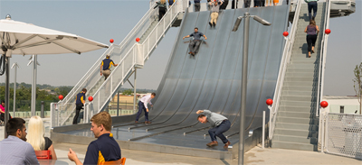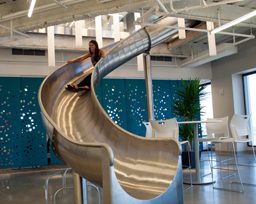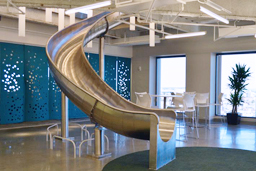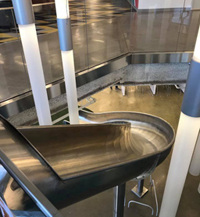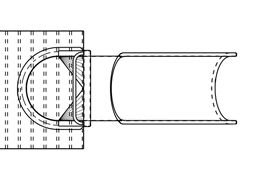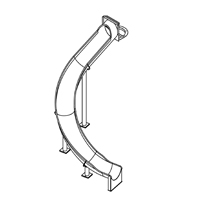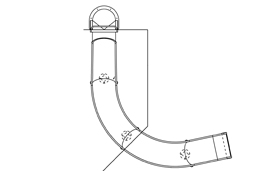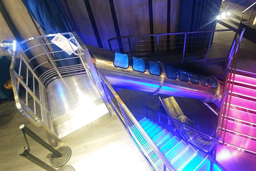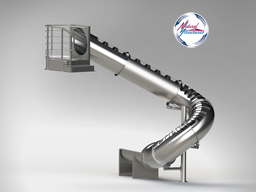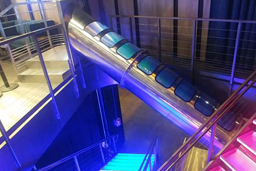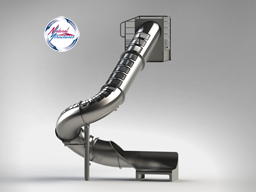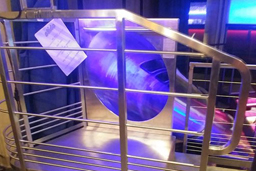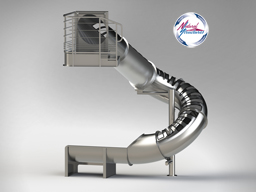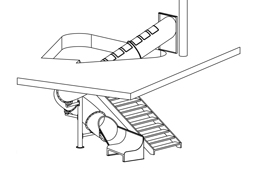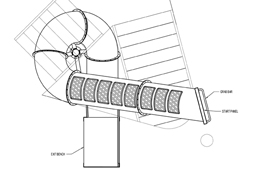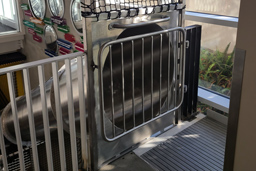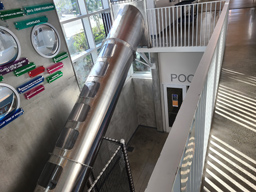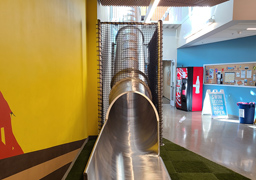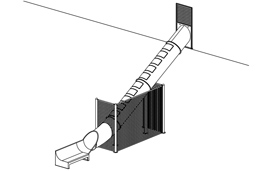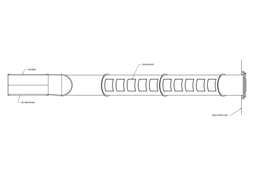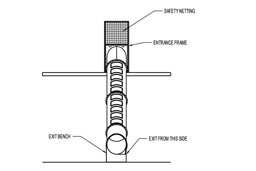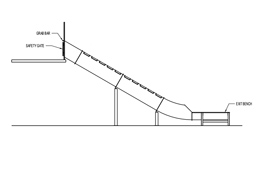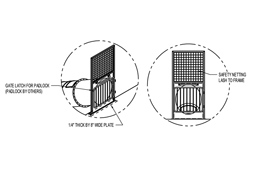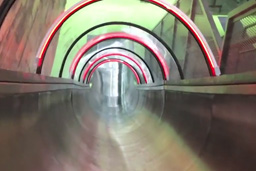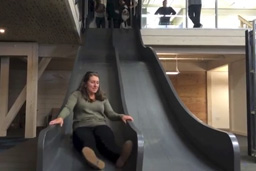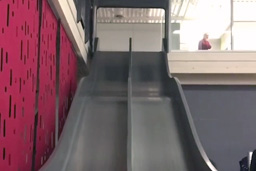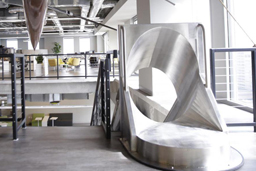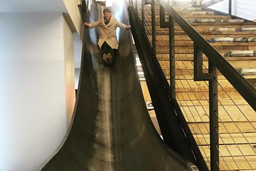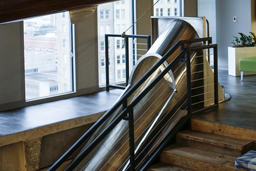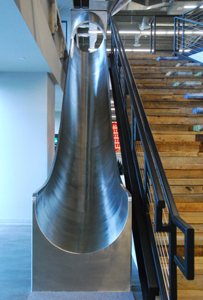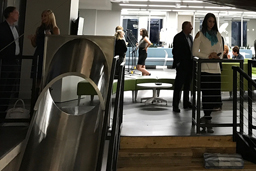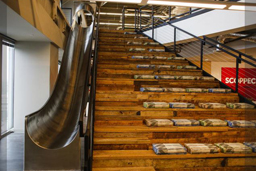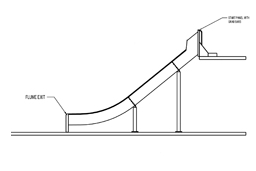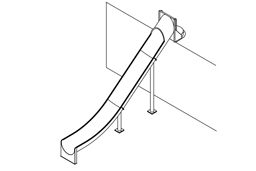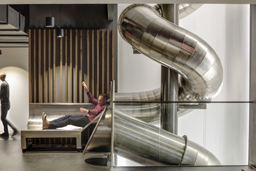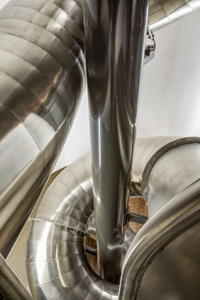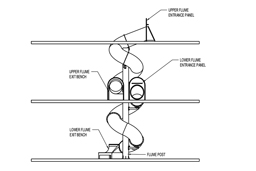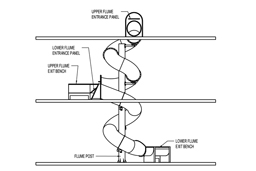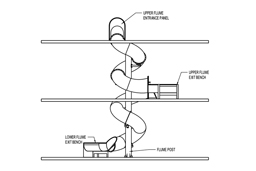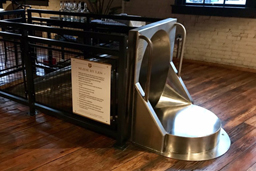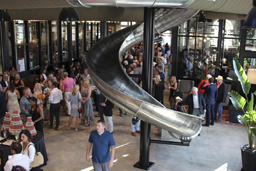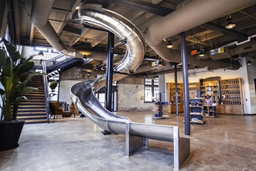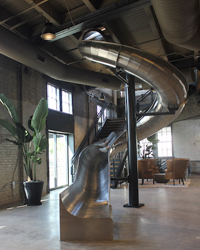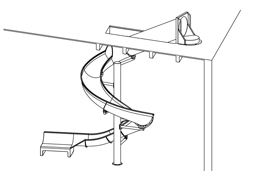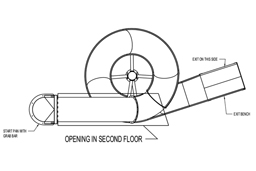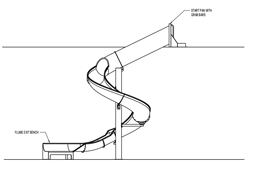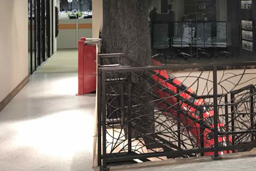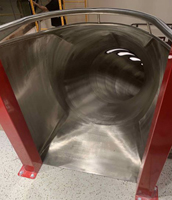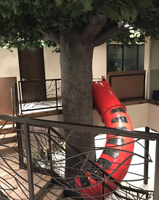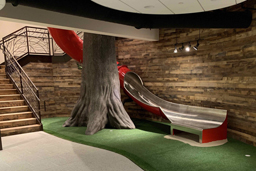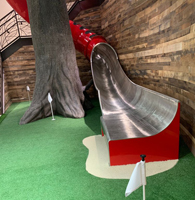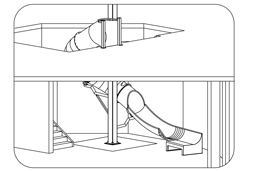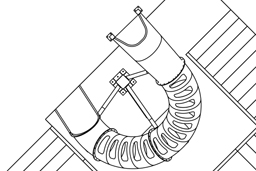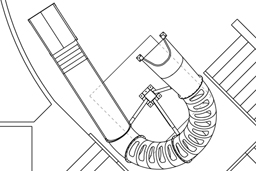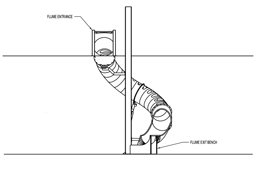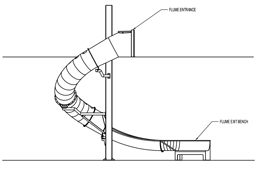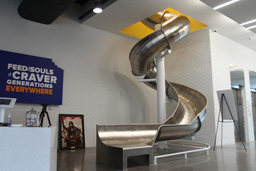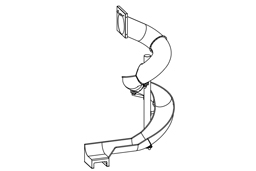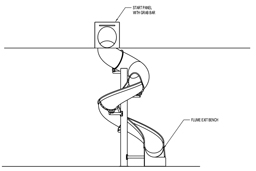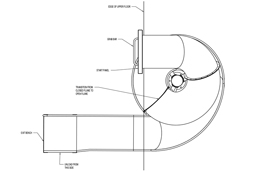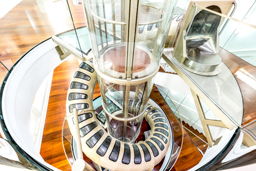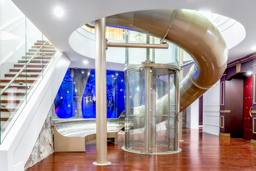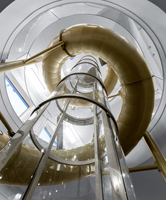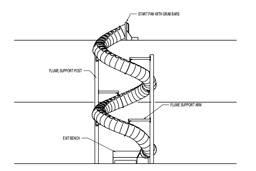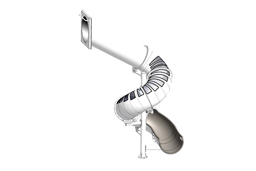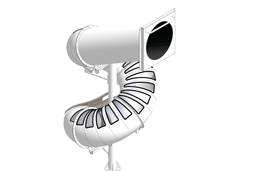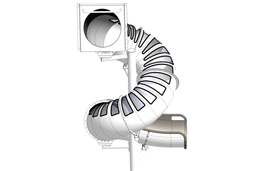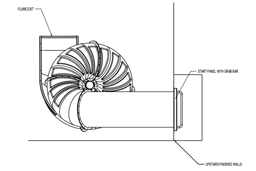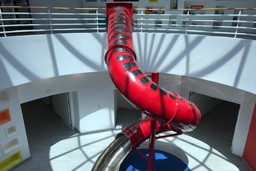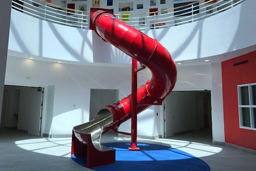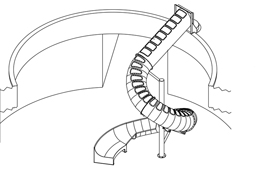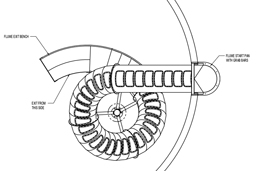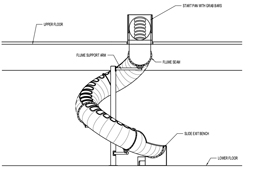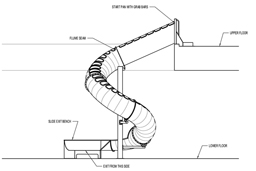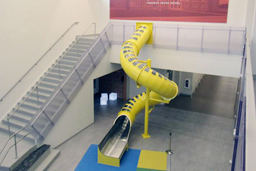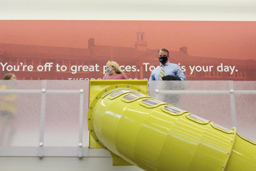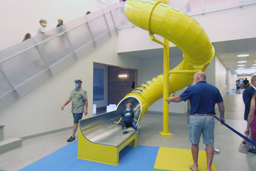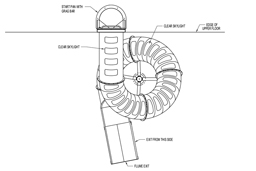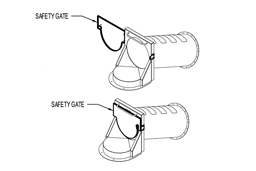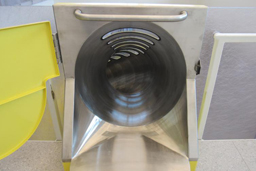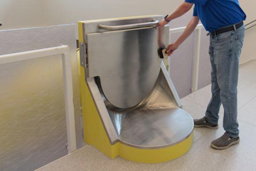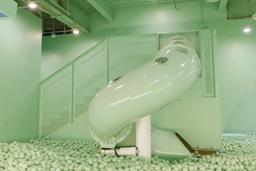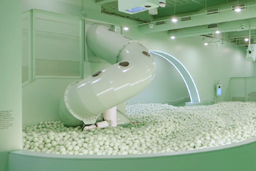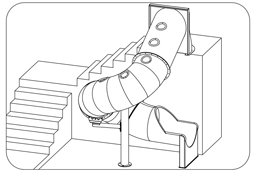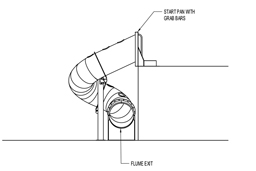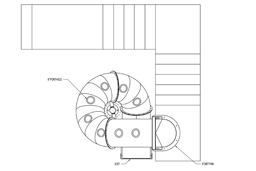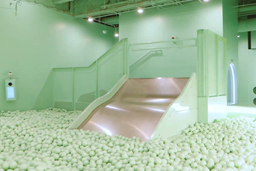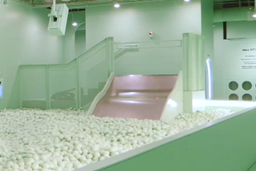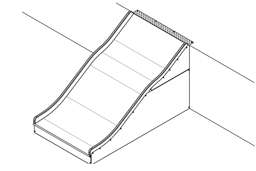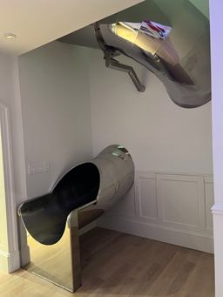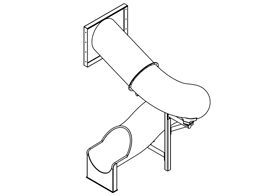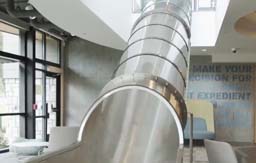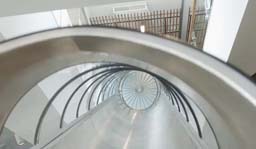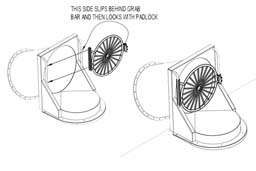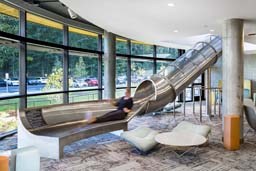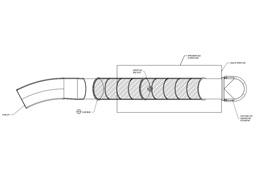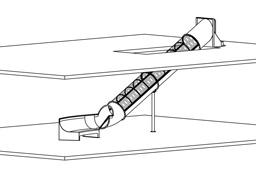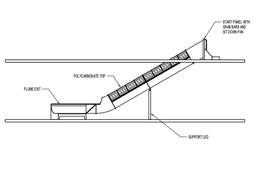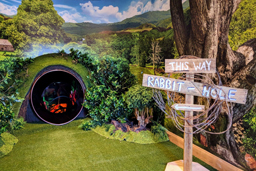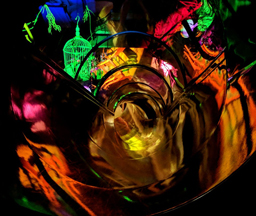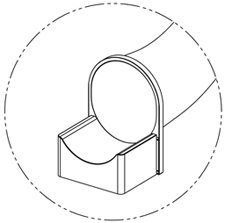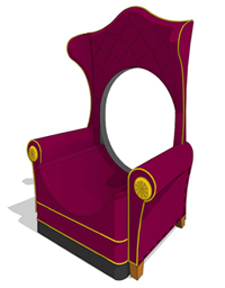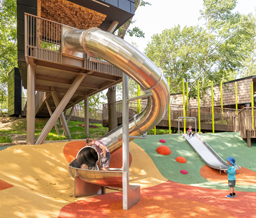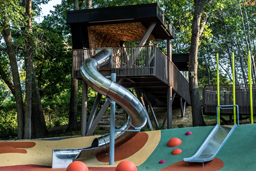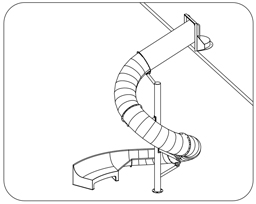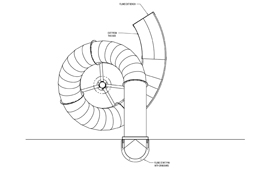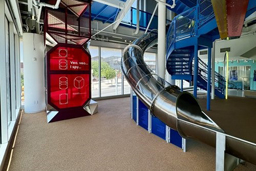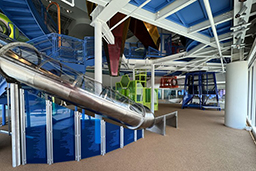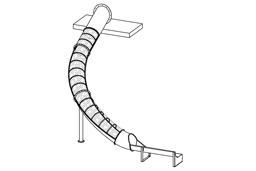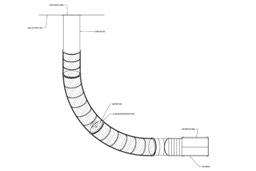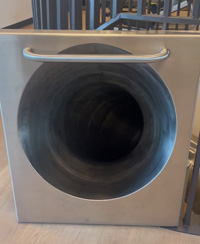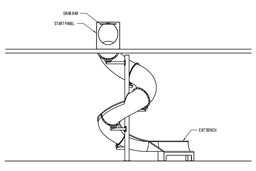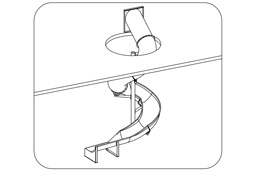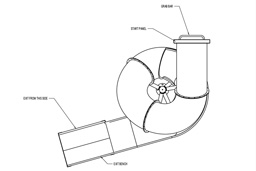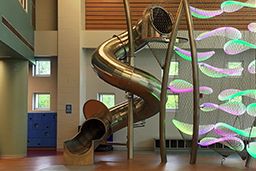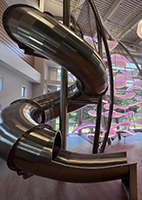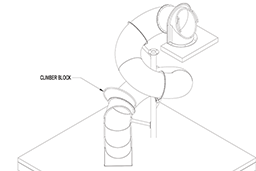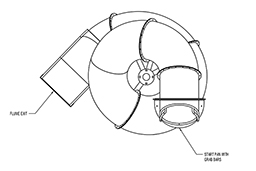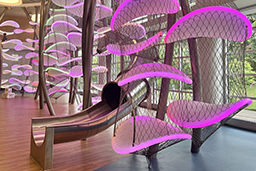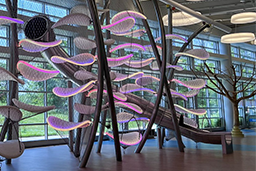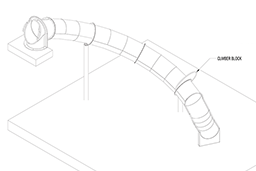Click on thumbnails below to see specifications and photos of each model
- SS-A1001

- SS-A1002

- SS-A1003

- SS-A1004

- SS-A1005

- SS-A1006

- SS-A1007

- SS-A1009

- SS-A1011

- SS-A1012

- SS-A1013

- SS-A1014

- SS-A1015

- SS-A1016

- SS-A1017

- SS-A1018

- SS-A1019

- SS-A1020

- SS-A1021

- SS-A1022

- SS-A1023

- SS-A1025

- SS-A1026

- SS-A1027

- SS-A1028

- SS-A1029

- SS-A1030

- SS-A1031

- SS-A1032

- SS-A1034

- SS-A1035

- SS-A1036

- SS-A1037

- SS-A1038

- SS-A1039

- SS-A1040

- SS-A1041

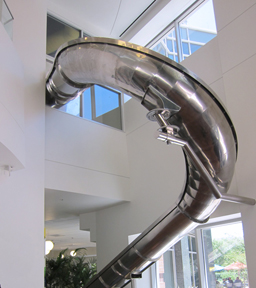 Custom Stainless Steel Dry Slide
Custom Stainless Steel Dry Slide
Model: SS-A1001
Description: Custom all stainless steel slide spiraling off 2nd floor observation balcony to 1st floor entrance area.
Centerline Run: 47’ 1”
Entry Height:19' 2"
Entry: Grab bar above slide entrance
Features
- 30” inside diameter closed stainless steel flume
- 30” inside diameter open stainless steel flume
- Entrance:Grab bar above slide entrance
- Exit: Rolled exit floor mount
- Stainless: Minimum 12 gauge stainless steel
- Steel: All components TIG welded
- Exterior Finish: Polished stainless
- USA Made
click on images to enlarge
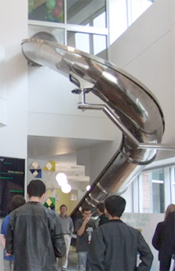
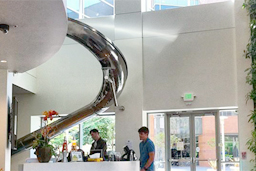
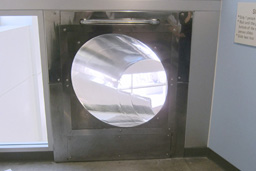
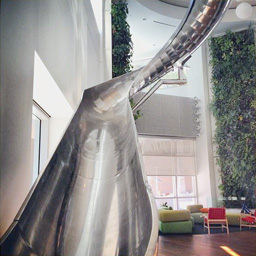
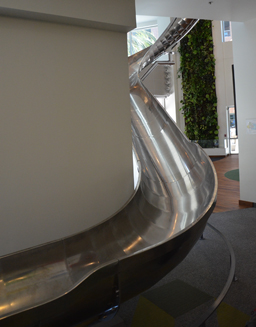
(©Robert Nyman Source)
![]() Download Spec Sheet
Download Spec Sheet
Requires Adobe Acrobat
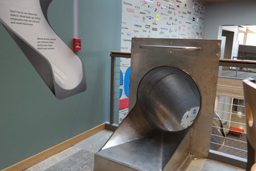 Custom Stainless Steel Dry Slide
Custom Stainless Steel Dry Slide
Model: SS-A1002
Description: Custom all stainless steel slide spiraling off upper floor to first floor.
Centerline Run: 41’ 6-1/8”
Entry Height: 18' 8"
Entry: Start bench with grab bar
Features
- 30” inside diameter closed stainless steel flume
- 30” inside diameter open stainless steel flume
- Entrance: Start bench with grab bar
- Exit: 1' 2-1/2" drop exit floor mount
- Stainless: Minimum 12 gauge stainless steel
- Steel: All components TIG welded
- Exterior Finish: Brushed stainless with blended welds
- USA Made
![]() Download Spec Sheet
Download Spec Sheet
Requires Adobe Acrobat
click on images to enlarge
![]() Download Spec Sheet
Download Spec Sheet
Requires Adobe Acrobat
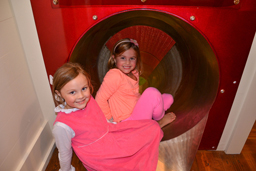 Stainless Steel Dry Slide
Stainless Steel Dry Slide
Model: SS-A1003*
Description: Custom stainless steel slide with polyester powder coat finish and perforated upper section.
Centerline Run: 26’ 6 1/2"
Entry Height: 13’11 1/2”
Entry: Transition ramp with grab bar above slide entrance
Features
- 30” inside diameter closed stainless steel flume
- 30” inside diameter open stainless steel flume
- Perforated 1/4” diameter holes in upper section of flume
- Entrance: Transition ramp with grab bar above slide entrance
- Exit: Rolled exit floor mount
- Stainless: 12 gauge stainless steel
- Steel: All components TIG welded
- Exterior Finish: Polyester powder coat
- USA Made
![]() Download Spec Sheet
Download Spec Sheet
Requires Adobe Acrobat
click on images to enlarge
![]() Download Spec Sheet
Download Spec Sheet
Requires Adobe Acrobat
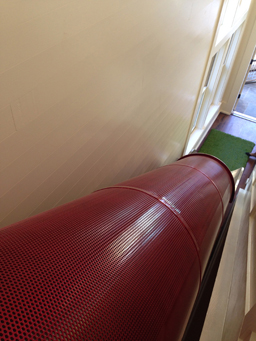
*Swallowtail Flats, Apartments at Old Town a Southern Living Inspired Community, Columbus, GA developer Woodruff Development, managed by Woodruff Property Management Company
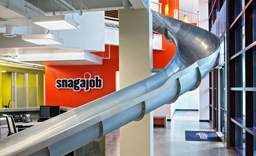 Custom Indoor Dry Slide
Custom Indoor Dry Slide
Model: SS-A1004
Description: Custom indoor slide spiraling off upper floor to lower floor.
Centerline Run: 30’ 10"
Entry Height: 13’ 4”
Entry: Grab bar above slide entrance
Features
- 30” inside diameter open flume
- Entrance: Grab bar above slide entrance
- Exit: 1'-1 3/4" drop exit floor mount
- Exterior Finish: Polyester powder coat with blended welds
- USA Made
![]() Download Spec Sheet
Download Spec Sheet
Requires Adobe Acrobat
click on images to enlarge
Photo Credits – Chris Cunningham
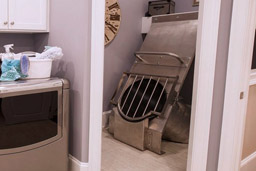 Stainless Steel Dry Slide
Stainless Steel Dry Slide
Model: SS-A1005
Description: Custom brushed all stainless steel slide spiraling off upper floor to lower floor.
Centerline Run: 19’ 6-3/4”
Entry: Panel secured to floor & wall with grab bar above slide entrance.
Features
- 24” inside diameter closed stainless steel flume
- 24” inside diameter open stainless steel flume
- Entrance: Panel secured to floor & wall with grab bar above slide entrance
- Exit: Rolled exit floor mount
- Stainless: Minimum 12 gauge stainless steel
with reinforcement ribs - Steel: All components TIG welded
- USA Made
click on images to enlarge
![]() Download Spec Sheet
Download Spec Sheet
Requires Adobe Acrobat
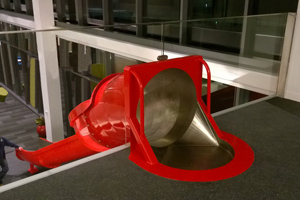 Stainless Steel Dry Slide
Stainless Steel Dry Slide
Model: SS-A1006
Description: Custom stainless steel slide with powder coat finish.
Centerline Run: 31’ 11"
Entry Height: 13’ 2-1/4”
Entry: Start pan
Features
- 30” inside diameter closed stainless steel flume
- 30” inside diameter open stainless steel flume
- Entrance: Start pan with (2) grab bars
- Stainless: Minimum 12 gauge stainless
- Steel: All components TIG welded
- Exterior Finish: Polyester powder coat
- USA Made
![]() Download Spec Sheet
Download Spec Sheet
Requires Adobe Acrobat
click on images to enlarge
![]() Download Spec Sheet
Download Spec Sheet
Requires Adobe Acrobat
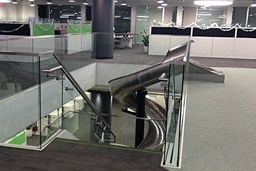 Custom Stainless Steel Dry Slide
Custom Stainless Steel Dry Slide
Model: SS-A1007
Description: Custom all stainless steel slide spiraling off upper floor to first floor.
Centerline Run: 30’ 3”
Entry Height: 14' 1"
Entry: Sit down start pan with grab bar
Features
- 30” inside diameter closed stainless steel flume
- 30” inside diameter open stainless steel flume
- Entrance: Start bench with grab bar
- Exit: 1' 3" drop exit floor mount
- Stainless: Minimum 12 gauge stainless steel
- Steel: All components TIG welded
- Exterior Finish: Brushed stainless with blended welds
- USA Made
![]() Download Spec Sheet
Download Spec Sheet
Requires Adobe Acrobat
click on images to enlarge
![]() Download Spec Sheet
Download Spec Sheet
Requires Adobe Acrobat
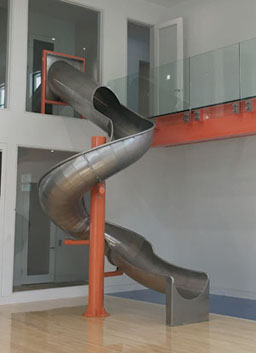 Stainless Steel Dry Slide
Stainless Steel Dry Slide
Model: SS-A1009
Description: Custom all stainless steel slide spiraling off upper floor to first floor.
Centerline Run: 30’0"
Entry Height: 14’ 4”
Entry: Grab bar above slide entrance
Features
- 30” inside diameter closed stainless steel flume
- 30” inside diameter open stainless steel flume
- Entrance: Grab bar above slide entrance
- Exit: 1'-2 3/8" drop exit floor mount
- Interior: Polished finish, welds ground completely smooth
- Exterior: Brush finish
- USA Made
![]() Download Spec Sheet
Download Spec Sheet
Requires Adobe Acrobat
click on images to enlarge
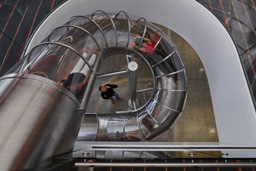 Stainless Steel Slide with Clear Top
Stainless Steel Slide with Clear Top
Model: SS-A1011
Description: Custom all stainless steel slide spiraling off upper floor to first floor.
Centerline Run: 32’4"
Entry Height: 14’ 6”
Entry: Grab bar above start pan
*Full polycarbonate top on radial slides NO longer available. Replacement: new skylight and porthole system shown on Models SS-A1030 (skylights) & SS-A1031 (portholes).
*Full polycarbonate top ONLY AVAILABLE on straight slides. See Model SS-A1019.
Features
- 36” inside diameter open flume with clear top
- Entrance: Grab bar above start pan
- Exit: 1’-3” drop exit floor mount
- Interior: Brush finish, all ride paths ground completely
smooth - Exterior: Brush finish
- USA Made
![]() Download Spec Sheet
Download Spec Sheet
Requires Adobe Acrobat
click on images to enlarge
![]() Download Spec Sheet
Download Spec Sheet
Requires Adobe Acrobat
![]() Download Spec Sheet
Download Spec Sheet
Requires Adobe Acrobat
Slide is shown at 0:50 seconds in video
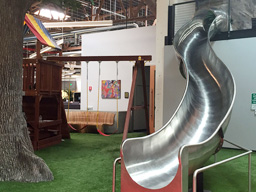 Custom Stainless Steel Dry Slide
Custom Stainless Steel Dry Slide
Model: SS-A1012
Description: Custom all stainless steel slide spiraling off upper floor to first floor.
Centerline Run: 24' 1”
Entry Height: 11' 0"
Entry: Sit down start pan with grab bar
Features
- 30” inside diameter closed stainless steel flume
- 30” inside diameter open stainless steel flume
- Entrance: Start bench with grab bar
- Exit: 1' 3" drop exit floor mount
- Stainless: Minimum 12 gauge stainless steel
- Steel: All components TIG welded
- Exterior Finish: Brushed stainless with blended welds
- USA Made
![]() Download Spec Sheet
Download Spec Sheet
Requires Adobe Acrobat
click on images to enlarge
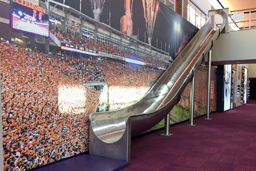 Custom Stainless Steel Dry Slide
Custom Stainless Steel Dry Slide
Model: SS-A1013
Description: Custom all stainless steel slide connnecting upper floor to main floor.
Centerline Run: 34’ 4”
Entry Height: 15' 2"
Entry: Start panel with grab bars & start pan
Features
- 36” inside diameter closed & open stainless steel flume
- Entrance: Start panel with (2) grab bars & start pan
- Rider Point Load: 400 lbs.
- Exit: 1’ 3” drop exit floor mount
- Stainless: Minimum 12 gauge stainless
- Steel: All components TIG welded
- Interior: Polished finish, welds ground completely smooth
- Exterior: Brush finish
- USA Made
![]() Download Spec Sheet
Download Spec Sheet
Requires Adobe Acrobat
click on images to enlarge
![]() Download Spec Sheet
Download Spec Sheet
Requires Adobe Acrobat
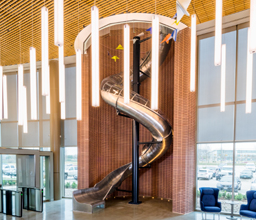 Stainless Steel Slide with Clear Top
Stainless Steel Slide with Clear Top
Model: SS-A1014
Description: Custom all stainless steel slide spiraling off 3rd floor to first floor.
Centerline Run: 62’ 8"
Entry Height: 30’ 7”
Entry: Start pan with (2) grab bars
*Full polycarbonate top on radial slides NO longer available. Replacement: new skylight and porthole system shown on Models SS-A1030 (skylights) & SS-A1031 (portholes).
*Full polycarbonate top ONLY AVAILABLE on straight slides. See Model SS-A1019.
Features
- 36” inside diameter closed and open flume with clear top
- Entrance: Start pan with (2) grab bars
- Exit: 1’-3” drop exit floor mount
- Interior: Polished finish, all welds ground smooth
- Exterior: Brush finish
- USA Made
![]() Download Spec Sheet
Download Spec Sheet
Requires Adobe Acrobat
click on images to enlarge
![]() Download Spec Sheet
Download Spec Sheet
Requires Adobe Acrobat
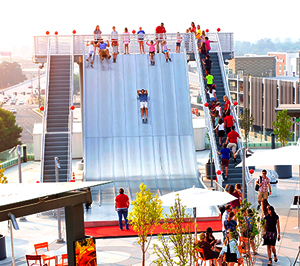 8-Lane Stainless Steel Outdoor "Team" Slide
8-Lane Stainless Steel Outdoor "Team" Slide
Model: SS-A1015
Description: Custom eight-lane stainless steel outdoor “team” slide with exit lane
Centerline Run: 44' 7"
Entry Height: 21’0” & 21' 7"
Platform Size: 37' 1" x 9' 5"
Features
- 18’ 4” wide, eight-lane, stainless steel open flume outdoor “team” slide with exit lane.
- Platform: Powder coated aluminum.
- Stairs: 7” rise, 11” tread, 48” wide; Powder coated aluminium; closed risers.
- Stainless: Minimum 12 gauge stainless
- Steel: All components TIG welded
- Interior: Polished finish, welds ground completely smooth
- Exterior: #4 Brush finish
- USA Made
![]() Download Spec Sheet
Download Spec Sheet
Requires Adobe Acrobat
click on images to enlarge
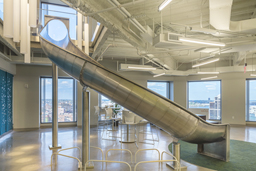 Custom Stainless Steel Dry Slide
Custom Stainless Steel Dry Slide
Model: SS-A1016
Description: Custom all stainless steel slide spiraling off upper floor to lower floor.
Centerline Run: 26’ 6”
Entry Height: 12' 2½"
Entry: Sit down start pan with grab bar
Features
- 30” inside diameter closed stainless steel flume
- 30” inside diameter open stainless steel flume
- Entrance: Start pan with grab bar
- Exit: 1' 3" drop exit floor mount
- Stainless: Minimum 12 gauge stainless steel
- Steel: All components TIG welded
- Interior: Polished finish, all welds ground smooth
- Exterior: Brush finish
- USA Made
![]() Download Spec Sheet
Download Spec Sheet
Requires Adobe Acrobat
click on images to enlarge
![]() Download Spec Sheet
Download Spec Sheet
Requires Adobe Acrobat
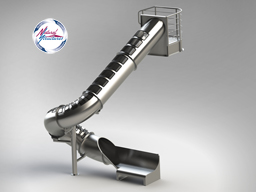 Stainless Steel Slide with Clear Skylights
Stainless Steel Slide with Clear Skylights
Model: SS-A1017
Description: Custom all stainless steel slide with clear polycarbonate skylights, spiraling off upper floor to lower floor.
Centerline Run: 28’ 11"
Entry Height: 13’4”
Entry: Custom platform enterance. Start panel with grab bar
Features
- 30” inside diameter closed and open flume with clear polycarbonate skylights
- Entrance: Start panel with grab bar
- Exit: 1’-3” drop exit floor bench
- Interior: Polished finish, all welds ground smooth
- Exterior: Brush finish
- USA Made
Options Shown: Custom elevated entrance platform
![]() Download Spec Sheet
Download Spec Sheet
Requires Adobe Acrobat
click on images to enlarge
![]() Download Spec Sheet
Download Spec Sheet
Requires Adobe Acrobat
![]() Download Spec Sheet
Download Spec Sheet
Requires Adobe Acrobat
![]() Download Spec Sheet
Download Spec Sheet
Requires Adobe Acrobat
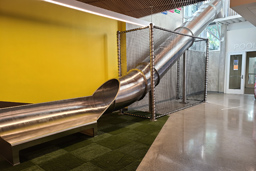 Custom Stainless Steel Slide with clear skylights
Custom Stainless Steel Slide with clear skylights
Model: SS-A1018
Description: Custom all stainless steel slide with clear polycarbonate skylights, locked
entrance gate and safety nets.
Centerline Run: 32' 6”
Entry Height: 14' 0"
Entry: Start panel with grab bar & safety gate
Features
- 36” inside diameter closed stainless steel flume
- Entrance: Start panel with grab bar & safety gate
- Safety net above entrance & lower section
- Bench Exit, Height: 1’-3”
- Stainless: Minimum 12 gauge stainless
- Steel: All components TIG welded
- Interior: Polished finish, all welds ground smooth
- Exterior: Brush finish
- USA Made
![]() Download Spec Sheet
Download Spec Sheet
Requires Adobe Acrobat
click on images to enlarge
![]() Download Spec Sheet
Download Spec Sheet
Requires Adobe Acrobat
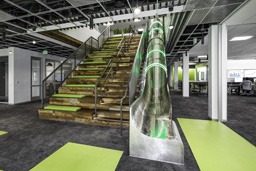 Stainless Steel Slide with Clear Top
Stainless Steel Slide with Clear Top
Model: SS-A1019
Description: Custom all stainless steel slide with clear top.
Centerline Run: 28’ 8"
Entry Height: 15’ 4”
Entry: Start panel with grab bar
Features
- 30” inside diameter closed and open flume with full polycarbonate top
- Entrance: Start panel with grab bar
- Exit bench: 1’-3” drop exit floor mount
- Interior: Polished finish, all welds ground smooth
- Exterior: Brush finish
- USA Made
![]() Download Spec Sheet
Download Spec Sheet
Requires Adobe Acrobat
click on images to enlarge
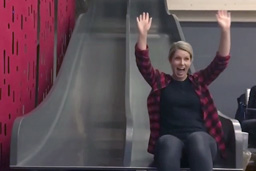 Custom Stainless Steel Wave Slide
Custom Stainless Steel Wave Slide
Model: SS-A1020
Description:Custom double divided open flume stainless steel wave slide.
Centerline Run: 23’ 5”
Entry Height: 10' 10"
Entry: Dimpled non-slip slide entrance plate.
Features
- 60” inside diameter open stainless steel flume
- Entrance: Dimpled non-slip slide entrance plate
- Closed shroud entrance
- Bench Exit, Height: 1’-3”
- Entrance Shroud: Polyester powder coat
- Slide Rails: Polyester powder coat
- Slide support legs: Polyester powder coat
- Stainless: Minimum 12 gauge stainless
- Steel: All components TIG welded
- Interior: Polished finish, all welds ground smooth
- USA Made
![]() Download Spec Sheet
Download Spec Sheet
Requires Adobe Acrobat
click on images to enlarge
![]() Download Spec Sheet
Download Spec Sheet
Requires Adobe Acrobat
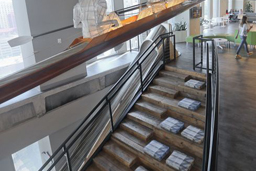 Custom Stainless Steel Dry Slide
Custom Stainless Steel Dry Slide
Model: SS-A1021
Description: Custom all stainless steel slide connecting 15th floor to 14th floor.
Centerline Run: 26’ 10”
Entry Height: 13 7"
Entry: Start panel with grab bars and start pan
Features
- 36” inside diameter closed & open stainless steel flume
- Entrance:Start panel with (2) grab bars & start pan
- Rider point load: 350 lb
- Exit: 1' 3" drop exit floor mount
- Flume: Minimum 12 gauge 304 stainless steel
- Steel: All components TIG welded
- Interior: Polished finish, all welds ground smooth
- Exterior: Brush finishs
- USA Made
![]() Download Spec Sheet
Download Spec Sheet
Requires Adobe Acrobat
click on images to enlarge
![]() Download Spec Sheet
Download Spec Sheet
Requires Adobe Acrobat
![]() Download Spec Sheet
Download Spec Sheet
Requires Adobe Acrobat
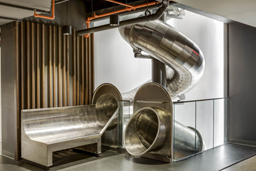 2 Closed Flume Stainless Steel Slides
2 Closed Flume Stainless Steel Slides
Model: SS-A1022
Description: 2 Custom closed flume stainless steel slides connecting 3 floors.
Centerline Run: Upper Flume: 25’ 9”; Lower Flume: 24' 9"
Entry Height: 13 7"
Entry: Start panel with grab bar
Features
- (2) 30” inside diameter closed flume stainless steel slides
- Entrance (2): Grab bar above slide entrance
- Exit benches (2): Height: 1’ 3”
- Flumes (2): Minimum 12 gauge 304 stainless steel
- Steel: All components TIG welded
- Interior: Polished finish, all welds ground smooth
- Exterior: Brush finish
- USA Made
![]() Download Spec Sheet
Download Spec Sheet
Requires Adobe Acrobat
click on images to enlarge
![]() Download Spec Sheet
Download Spec Sheet
Requires Adobe Acrobat
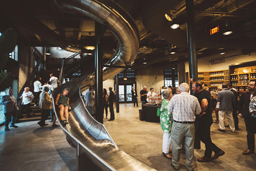 Custom Stainless Steel Indoor Slide
Custom Stainless Steel Indoor Slide
Model: SS-A1023
Description: Custom all stainless steel slide spiraling off upper floor to first floor.
Centerline Run: 39’ 6”
Entry Height: 17' 10"
Entry: Elevated start pan with 2 grab bars
Features
- 30” inside diameter closed & open stainless steel flume
- Entrance: Elevated start pan with (2) grab bars
- Rider point load: 300 lbs.
- Exit bench: Height: 1’ 3” ; Length: 4’ 0”
- Flume: Minimum 12 gauge 304 stainless steel
- Steel: All components TIG welded
- Interior: Polished finish, all welds ground smooth
- Exterior: Brush finishs
- USA Made
![]() Download Spec Sheet
Download Spec Sheet
Requires Adobe Acrobat
click on images to enlarge
![]() Download Spec Sheet
Download Spec Sheet
Requires Adobe Acrobat
![]() Download Spec Sheet
Download Spec Sheet
Requires Adobe Acrobat
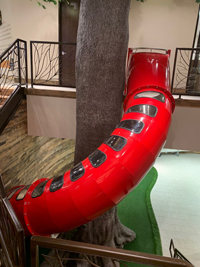 Stainless Steel Slide with Clear Skylights
Stainless Steel Slide with Clear Skylights
Model: SS-A1025
Description: Custom all stainless steel slide with clear polycarbonate skylights, spiraling off upper floor to lower floor.
Centerline Run: 27’6"
Entry Height: 13’5”
Entry: Circular grab bar above slide enterance.
Features
- 30” inside diameter closed and open flume with clear polycarbonate skylights
- Entrance: Circular grab bar above slide enterance
- Exit bench: Height: 1’ 3” ; Length: 4’ 0”
- Interior: Polished finish, all welds ground smooth
- Exterior: Powder coat finish
- USA Made
![]() Download Spec Sheet
Download Spec Sheet
Requires Adobe Acrobat
click on images to enlarge
![]() Download Spec Sheet
Download Spec Sheet
Requires Adobe Acrobat
![]() Download Spec Sheet
Download Spec Sheet
Requires Adobe Acrobat
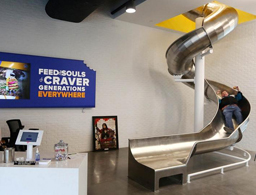 Custom Stainless Steel Indoor Slide
Custom Stainless Steel Indoor Slide
Model: SS-A1026
Description: Custom all stainless steel slide spiraling off upper floor to first floor.
Centerline Run: 32' 11”
Entry Height: 15’ 11-¾"
Entry: Start panel with grab bar
Features
- 30” inside diameter closed & open stainless steel flume
- Entrance:start panel with grab bar
- Rider point load: 300 lbs.
- Exit bench: Height: 1’ 3”; Length: 4’ 0”
- Flume: Minimum 12 gauge 304 stainless steel
- Steel: All components TIG welded
- Interior: Polished finish, all welds ground smooth
- Exterior: Brush finish
- USA Made
![]() Download Spec Sheet
Download Spec Sheet
Requires Adobe Acrobat
click on images to enlarge
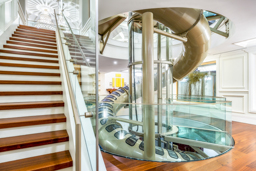 Stainless Steel Slide with Clear Skylights
Stainless Steel Slide with Clear Skylights
Model: SS-A1027
Description: Custom all stainless steel slide with clear polycarbonate skylights, spiraling off 3rd floor to first floor.
Centerline Run: 58' 1"
Entry Height: 25' 1-7/8”
Entry: Elevated start pan with (2) grab bars.
Features
- 30” inside diameter closed stainless steel flume with clear polycarbonate skylights
- Entrance: Elevated start pan with (2) grab bars
- Exit bench: Height: 1’ 3” ; Length: 6’ 0” curved
- Interior: Polished finish, all welds ground smooth
- Exterior: Powder coat finish
- USA Made
![]() Download Spec Sheet
Download Spec Sheet
Requires Adobe Acrobat
click on images to enlarge
![]() Download Spec Sheet
Download Spec Sheet
Requires Adobe Acrobat
![]() Download Spec Sheet
Download Spec Sheet
Requires Adobe Acrobat
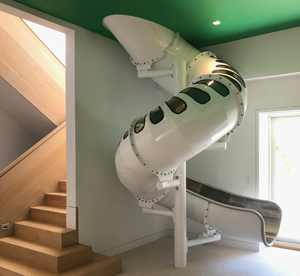 Stainless Steel Slide with Clear Skylights
Stainless Steel Slide with Clear Skylights
Model: SS-A1028
Description: Custom all stainless steel slide with clear polycarbonate skylights, spiraling off upper floor to lower floor.
Centerline Run: 27' 1"
Entry Height: 12’ 11-¼”
Entry: Start panel with grab bar.
Features
- 30” inside diameter closed stainless steel flume with clear polycarbonate skylights
- Entrance: Start panel with grab bar
- Exit Height: 1’ 3”
- Interior: Polished finish, all welds ground smooth
- Exterior: Powder coat finish
- USA Made
![]() Download Spec Sheet
Download Spec Sheet
Requires Adobe Acrobat
click on images to enlarge
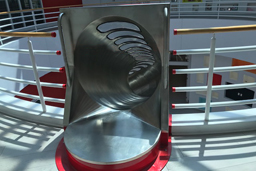 Stainless Steel Slide with Clear Skylights
Stainless Steel Slide with Clear Skylights
Model: SS-A1029
Description: Custom all stainless steel slide with clear polycarbonate skylights, spiraling off upper floor to lower floor.
Centerline Run: 39’6"
Entry Height: 17’ 7-¾”
Entry: Start pan with (2) grab bars
Features
- 36” inside diameter closed and open flume with clear polycarbonate skylights
- Entrance: Start pan with (2) grab bars
- Exit bench: Height: 1’ 3” ; Length: 4’ 0”
- Interior: Polished finish, all welds ground smooth
- Exterior: Powder coat finish
- USA Made
![]() Download Spec Sheet
Download Spec Sheet
Requires Adobe Acrobat
click on images to enlarge
![]() Download Spec Sheet
Download Spec Sheet
Requires Adobe Acrobat
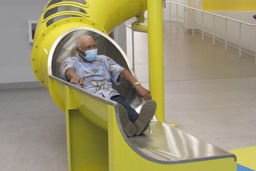 Stainless Steel Slide with Clear Skylights
Stainless Steel Slide with Clear Skylights
Model: SS-A1030
Description: Custom all stainless steel slide with clear polycarbonate skylights, spiraling off upper floor to lower floor.
Centerline Run: 31' 10"
Entry Height: 14' 0”
Entry: Start pan with grab bar
Features
- 30” inside diameter closed flume with clear polycarbonate skylights
- Entrance: Start pan with grab bar and locking gate
- Exit bench: Height: 1’ 3”; Length: 4’ 0”
- Interior: Polished finish, all welds ground smooth
- Exterior: Powder coat finish
- USA Made
![]() Download Spec Sheet
Download Spec Sheet
Requires Adobe Acrobat
click on images to enlarge
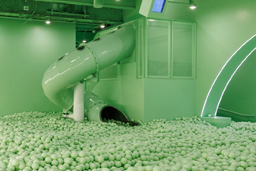 Stainless Steel Slide with Clear Portholes
Stainless Steel Slide with Clear Portholes
Model: SS-A1031
Description: Custom all stainless steel spiral slide with clear polycarbonate portholes.
Centerline Run: 16' 6"
Entry Height: 8' 2”
Entry: Start pan with (2) grab bars
Features
- 30” inside diameter closed stainless steel flume with
polycarbonate portholes - Entrance: Start pan with (2) grab bars
- Exit: 1’ 3” drop exit floor mount
- Stainless: Minimum 12 gauge stainless
- Steel: All components TIG welded
- Interior: Polished finish, all welds ground smooth
- Exterior: Powder coat finish
![]() Download Spec Sheet
Download Spec Sheet
Requires Adobe Acrobat
click on images to enlarge
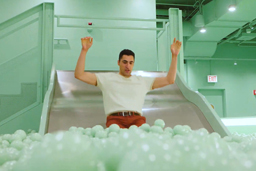 Stainless Steel Wave Slide with Skirts
Stainless Steel Wave Slide with Skirts
Model: SS-A1032
Description: Custom all stainless steel open flume wave slide with powder coated side and front skirts.
Centerline Run: 11’ 10”
Entry Height: 5’ 10”
Entry: Grab bar
Features
- 68-½” inside diameter open stainless steel flume
- Entrance: Grab bar
- Exit: 0’-11”
- Bedway: 12 gauge stainless steel
- Wave (undulations on slide bedway)
- Side and front skirts: 16 gauge stainless
- Steel: All components TIG welded
- Interior: Polished finish, all welds ground smooth
- Side and front skirts: Powder coat finish
- USA Made
![]() Download Spec Sheet
Download Spec Sheet
Requires Adobe Acrobat
click on images to enlarge
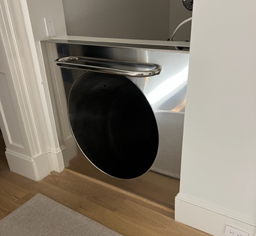 Custom Indoor Stainless Steel Slide
Custom Indoor Stainless Steel Slide
Model: SS-A1034
Description: Custom all stainless steel slide spiraling off upper floor to lower floor.
Centerline Run: 21' 1"
Entry Height: 9’ 10-⅛”
Entry: Start panel with grab bar.
Features
- 30” inside diameter closed stainless steel flume
- Entrance: Start panel with grab bar
- Exit: 1’ 3” drop exit floor mount
- Interior: Polished finish, all welds ground smooth
- Exterior: Brush finish
- USA Made
![]() Download Spec Sheet
Download Spec Sheet
Requires Adobe Acrobat
click on images to enlarge
![]() Download Spec Sheet
Download Spec Sheet
Requires Adobe Acrobat
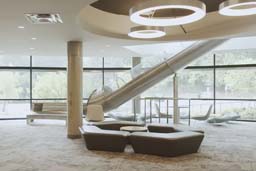 Stainless Steel Slide with full polycarbonate top
Stainless Steel Slide with full polycarbonate top
Model: SS-A1035
Description: Custom all stainless steel slide with full polycarbonate top.
Centerline Run: 26’ 8"
Entry Height: 12' 7”
Entry: Start pan with (2) grab bars & locking gate
Features
- 36” inside diameter closed and open flume with full polycarbonate top
- Entrance: Start panel with (2) grab bars & locking gate
- Exit bench: Height: 1’-3”
- Interior: Polished finish, all welds ground smooth
- Exterior: Brush finish
- USA Made
![]() Download Spec Sheet
Download Spec Sheet
Requires Adobe Acrobat
click on images to enlarge
![]() Download Spec Sheet
Download Spec Sheet
Requires Adobe Acrobat
![]() Download Spec Sheet
Download Spec Sheet
Requires Adobe Acrobat
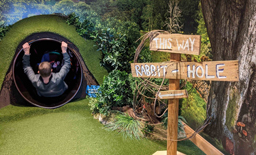 Stainless Steel Slide with full polycarbonate top
Stainless Steel Slide with full polycarbonate top
Model: SS-A1036
Description: Custom all stainless steel slide with clear top.
Centerline Run: 31' 4"
Entry Height: 14' 0”
Entry: Rolled lip/handle round entrance
Features
- 30” inside diameter closed and open flume with full polycarbonate top
- Entrance:Rolled lip/handle round entrance
- Exit chair: Height: 1’-3”; Width: 4’-0”’ Length: 3’-0”
- Interior & Exterior: Powder coat finish
- USA Made
![]() Download Spec Sheet
Download Spec Sheet
Requires Adobe Acrobat
click on images to enlarge
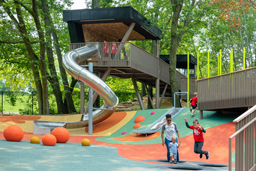 Stainless Steel Slide with side exit bench.
Stainless Steel Slide with side exit bench.
Model: SS-A1037
Description: Custom single closed flume stainless steel slide with side exit bench.
Centerline Run: 36’6"
Entry Height: 16' 7”
Entry: Start pan with (2) grab bars
Features
- 30” inside diameter closed flume stainless steel slide
- Entrance: Start pan with (2) grab bars
- Exit bench: Height: 1’ 3”
- Interior: Brush finish, all welds ground smooth
- Exterior: Brush finish
- USA Made
![]() Download Spec Sheet
Download Spec Sheet
Requires Adobe Acrobat
click on images to enlarge
![]() Download Spec Sheet
Download Spec Sheet
Requires Adobe Acrobat
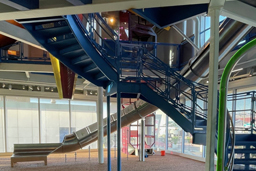 Stainless Steel Slide with clear polycarbonate top
Stainless Steel Slide with clear polycarbonate top
Model: SS-A1038
Description: Custom all stainless steel slide with clear polycarbonate top.
Centerline Run: 33' 0"
Entry Height: 15' 0”
Entry: Start mount flange
*Full polycarbonate top on radial slides NO longer available. Replacement: new skylight and porthole system shown on Models SS-A1030 (skylights) & SS-A1031 (portholes).
*Full polycarbonate top ONLY AVAILABLE on straight slides. See Model SS-A1019.
Features
- 30” inside diameter closed and open flume with clearl polycarbonate top
- Exit bench: 4' 0" Stainless steel bench
- Interior: Polished finish, all welds ground smooth
- Exterior: Brush finish
- USA Made
![]() Download Spec Sheet
Download Spec Sheet
Requires Adobe Acrobat
click on images to enlarge
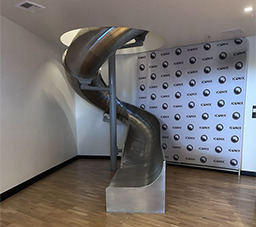 Custom Stainless Steel Indoor Slide
Custom Stainless Steel Indoor Slide
Model: SS-A1039
Description: Custom all stainless steel slide spiraling off upper floor to first floor.
Centerline Run: 31' 7”
Entry Height: 15’ 0"
Entry: Start panel with grab bar
Features
- 30” inside diameter closed & open stainless steel flume
- Entrance:start panel with grab bar
- Exit bench: Height: 1’ 3”; Length: 4’ 0”
- Flume: Minimum 12 gauge 304 stainless steel
- Steel: All components TIG welded
- Interior: Polished finish, all welds ground smooth
- Exterior: Brush finish
- USA Made
![]() Download Spec Sheet
Download Spec Sheet
Requires Adobe Acrobat
click on images to enlarge
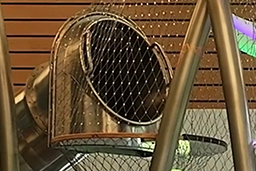 Stainless Steel Indoor Spiral Slide
Stainless Steel Indoor Spiral Slide
Model: SS-A1040
Description: Custom all stainless steel spiral slide with up-turn exit bench.
Centerline Run: 31' 1”
Entry Height: 12' 7"
Entry: Start panel with 2 grab bars
Features
- 30” inside diameter closed stainless steel flume
- Entrance: Start panel with 2 grab bars
- Exit: Up-turn exit bench; 11" drop
- Flume: Minimum 12 gauge 304 stainless steel
- Steel: All components TIG welded
- Interior: #4 Brush finish, all welds ground smooth
- Exterior: #4 Brush finish
- USA Made
![]() Download Spec Sheet
Download Spec Sheet
Requires Adobe Acrobat
click on images to enlarge
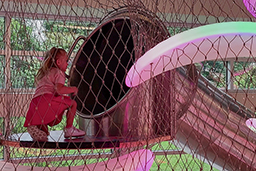 Stainless Steel Indoor Sweep Slide
Stainless Steel Indoor Sweep Slide
Model: SS-A1041
Description: Custom all stainless steel sweep slide with up-turn exit bench.
Centerline Run: 30' 8”
Entry Height: 12' 7"
Entry: Start panel with 2 grab bars
Features
- 30” inside diameter closed stainless steel flume
- Entrance: Start panel with 2 grab bars
- Exit: Up-turn exit bench; 11" drop
- Flume: Minimum 12 gauge 304 stainless steel
- Steel: All components TIG welded
- Interior: #4 Brush finish, all welds ground smooth
- Exterior: #4 Brush finish
- USA Made
![]() Download Spec Sheet
Download Spec Sheet
Requires Adobe Acrobat
click on images to enlarge
 Manufactured
with Pride
in the U.S.A.
Manufactured
with Pride
in the U.S.A.
Related Links
Model List
Recent Stainless Additions to Website
*Powder Coat Colors
*Fiberglass Flume Colors
*Requires Adobe Acrobat
