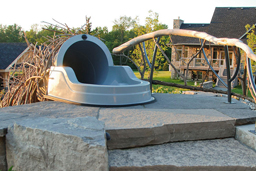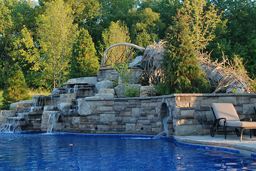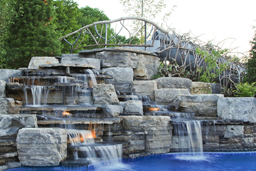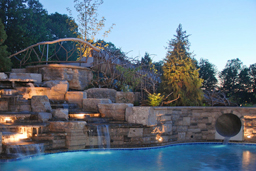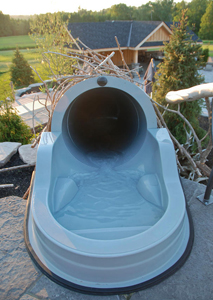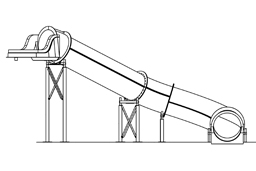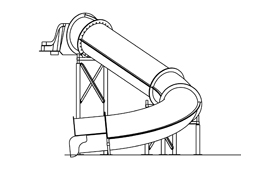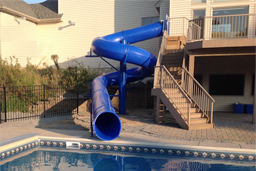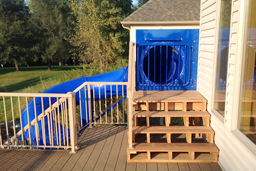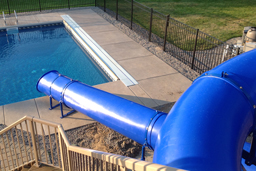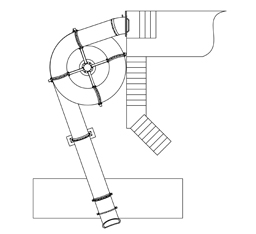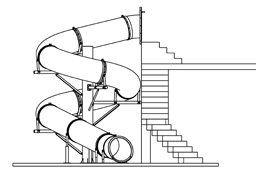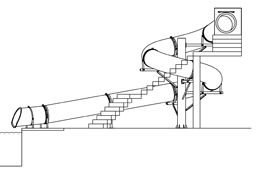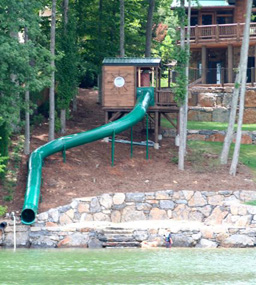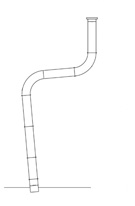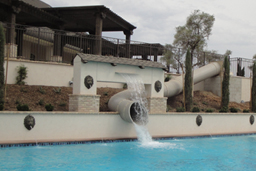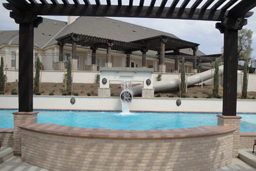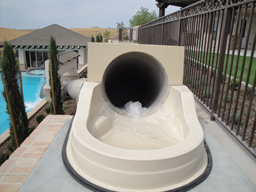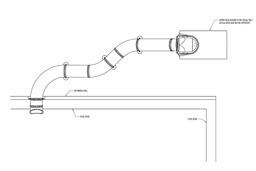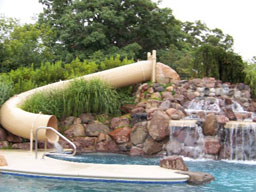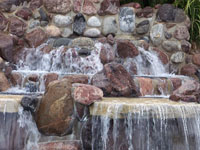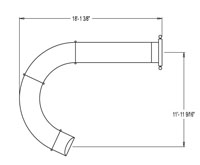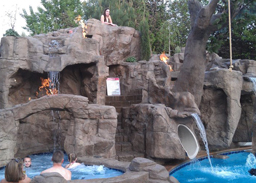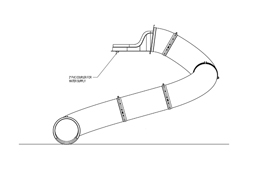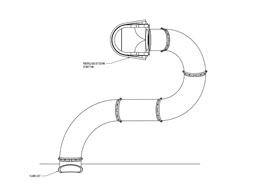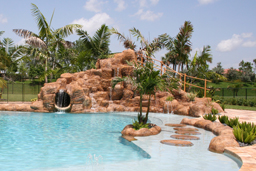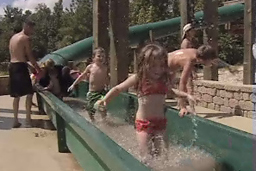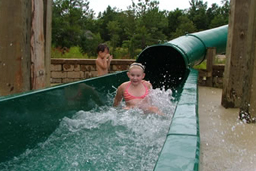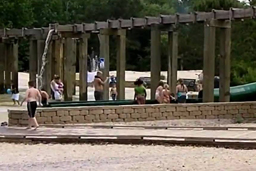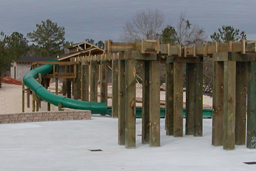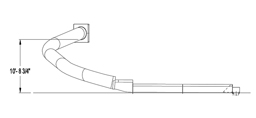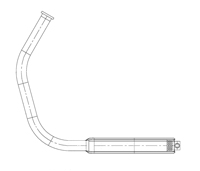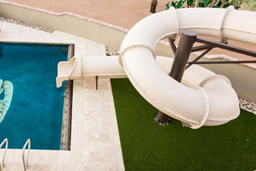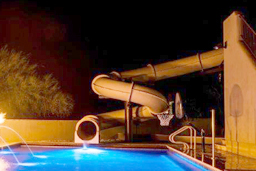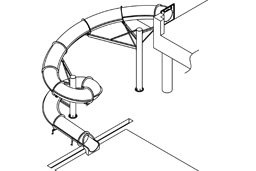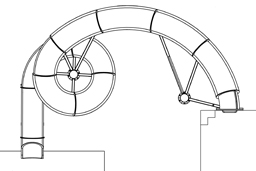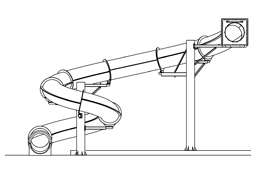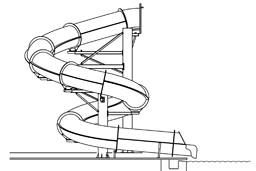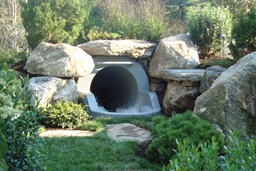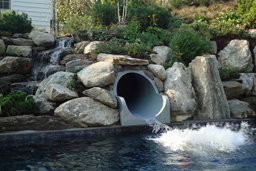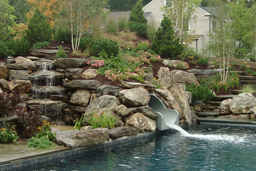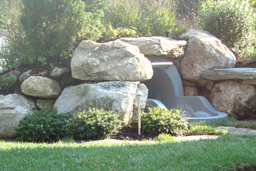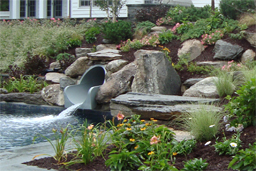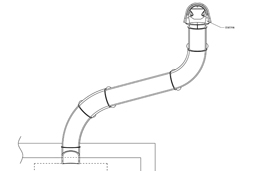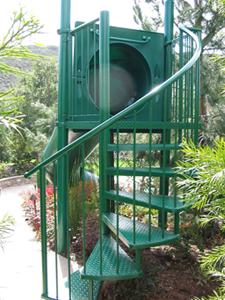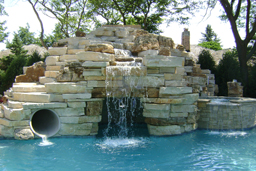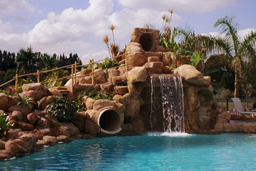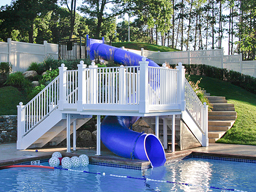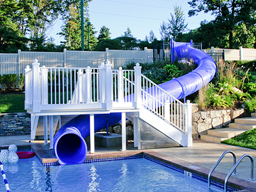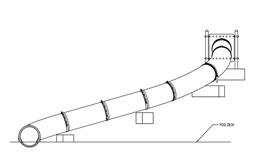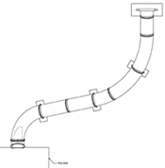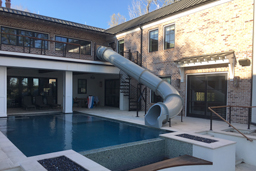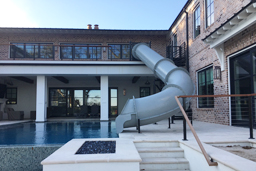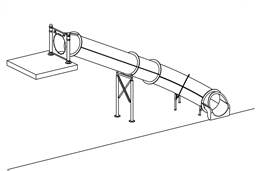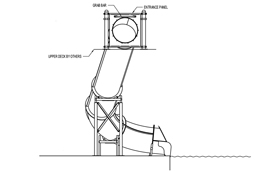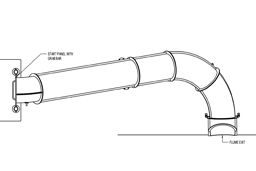Click on thumbnails below to see specifications and photos of each model
- Cedarcroft

- DeRocker

- Dolhare

- Hathaway

- Holman

- Jensen

- Mahoney

- Pastrana

- Piggett

- Riley

- Steinberg

- Tri-Valley

- Venturi

- Worcester

- 9210-32

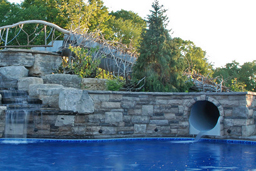 Fiberglass Flume Landscape & Hillside Slide
Fiberglass Flume Landscape & Hillside Slide
Model: Cedarcroft
Description : Single closed fiberglass flume designed for hillside and landscape applications.
Slide Run : 34' 0"
Centerline Run : 31' 1"
Slide Entrance Height : 8' 2"
Space Requirements : 23' 5" x 10' 10" – Space requirements may vary with options chosen.
- 32" inside diameter closed fiberglass flume
- 20-40 gpm water flow required
- Splash down dimension 12' 8" x 20' 0"
- Minimum water depth: 5' 0"
Landscaping designed by Cedarcroft Landscape & Design, Ontario, Canada
 Download Spec Sheet
Download Spec Sheet
Requires Adobe Acrobat
click on images to enlarge
 Download Spec Sheet
Download Spec Sheet
Requires Adobe Acrobat
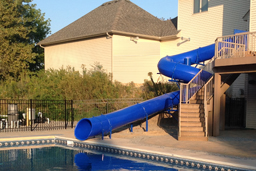 Polyethylene Flume Landscape & Hillside Slide
Polyethylene Flume Landscape & Hillside Slide
Model: DeRocker
Description : Single polyethylene flume slide featuring 360° and 90° curves.
Centerline Run : 68' 11"
Slide Entrance Height : 14' 0"
Space Requirements : 11' 10" x 31' 0" – Space requirements may vary with options chosen.
- 30" inside diameter polyethylene flume
- 20-40 gpm water flow recommended
- Splash down dimension 12' 6" x 20' 0"
- Minimum water depth: 5' 6"
 Download Spec Sheet
Download Spec Sheet
Requires Adobe Acrobat
click on images to enlarge
 Download Spec Sheet
Download Spec Sheet
Requires Adobe Acrobat
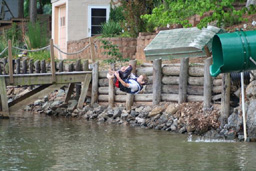 Polyethylene Flume Landscape & Hillside Slide
Polyethylene Flume Landscape & Hillside Slide
Model: Dolhare
Description :Single polyethylene flume designed for hillside and landscape applications.
Slide Run : 74' 2 "
Slide Elevaton Height : 23' 8"
Height above Water Level : 2'
Platform Size : N/A
Space Requirements : 53’ x 23’ 7” – Space requirements may vary with options chosen.
- 30" inside diameter polyethylene flume
- 20-40 gpm water flow recommended
- Splash down dimension 12' 6" x 20' 0"
- Minimum water depth: 5' 6"
click on images to enlarge
 Download Spec Sheet
Download Spec Sheet
Requires Adobe Acrobat
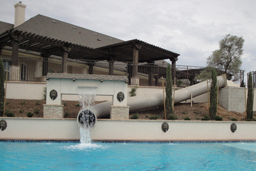 Polyethylene Flume Landscape & Hillside Slide
Polyethylene Flume Landscape & Hillside Slide
Model: Hathaway
Description : Single polyethylene flume designed for hillside and landscape applications.
Centerline Run : 38' 6"
Slide Entrance Height : 9' 9"
Space Requirements : 36' 1" x 16' 0" – Space requirements may vary with options chosen.
- 30" inside diameter polyethylene flume
- 250 gpm water flow recommended
- Splash down dimension 13' 0" x 20' 0"
- Minimum water depth: 3' 6"
 Download Spec Sheet
Download Spec Sheet
Requires Adobe Acrobat
click on images to enlarge
 Download Spec Sheet
Download Spec Sheet
Requires Adobe Acrobat
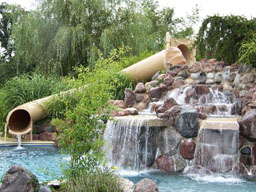 Polyethylene Flume Landscape & Hillside Slide
Polyethylene Flume Landscape & Hillside Slide
Model: Holman
Description :Single polyethylene flume designed for hillside and landscape applications.
Slide Run : 33'
Elevation Height : 7' 6"
Slide Entrance Height : 7' 6"
Space Requirements : 18' 2" x 12' – Space requirements may vary with options chosen.
- 30" inside diameter polyethylene flume
- 14-20 gpm water flow recommended
- Splash down dimension 12' 6" x 20'
- Minimum water depth: 5'
click on images to enlarge
 Download Spec Sheet
Download Spec Sheet
Requires Adobe Acrobat
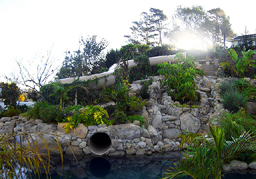 Polyethylene Flume Landscape & Hillside Slide
Polyethylene Flume Landscape & Hillside Slide
Model: Jensen
Description :Single polyethylene flume designed for hillside and landscape applications.
Slide Run : 104'
Slide Elevaton Height : 16' 10"
Platform Size : N/A
Space Requirements : 49' x 29' 10" – Space requirements may vary with options chosen.
- 30" inside diameter polyethylene flume
- 20-40 gpm water flow recommended
- Splash down dimension 12' 6" x 20'
- Minimum water depth: 3'
click on image to enlarge
 Download Spec Sheet
Download Spec Sheet
Requires Adobe Acrobat
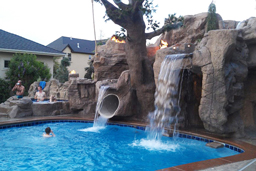 Polyethylene Flume Landscape & Hillside Slide
Polyethylene Flume Landscape & Hillside Slide
Model: Mahoney
Description : Single polyethylene flume designed for hillside and landscape applications.
Centerline Run : 41' 2"
Slide Entrance Height : 10' 0"
Space Requirements : 17' 10" x 17' 3" – Space requirements may vary with options chosen.
- 30" inside diameter polyethylene flume
- 20-40 gpm water flow required.
- Splash down dimension 12' 6" x 20' 0"
- Minimum water depth: 5' 0"
 Download Spec Sheet
Download Spec Sheet
Requires Adobe Acrobat
click on images to enlarge
 Download Spec Sheet
Download Spec Sheet
Requires Adobe Acrobat
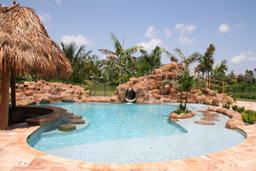 Polyethylene Flume Landscape & Hillside Slide
Polyethylene Flume Landscape & Hillside Slide
Model: Pastrana
Description :Single polyethylene flume designed for hillside and landscape applications.
Slide Run : 20' 4"
Slide Entrance Height : 6' 6"
Space Requirements : 7' 6" x 14' 1" – Space requirements may vary with options chosen.
- 30" inside diameter polyethylene flume
- 20-40 gpm water flow recommended
- Splash down dimension 12' 6" x 20'
- Minimum water depth: 3'
click on images to enlarge
 Download Spec Sheet
Download Spec Sheet
Requires Adobe Acrobat
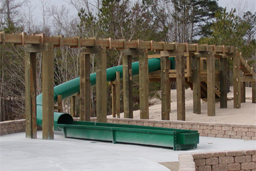 Polyethylene Flume Hillside Slide with Exit Lane
Polyethylene Flume Hillside Slide with Exit Lane
Model: Piggett
Description: Single 30” I.D. polyethylene flume with fiberglass exit lane.
Centerline Run: 48' 7"
Slide Entrance Height: 10’ 8-3/4”.
- 30" inside diameter polyethylene flume
- Exit lanes
- Self-enclosed recirculating system (no pool required)
- 60 gpm water flow required.
Recirculating System
NO POOL REQUIRED!
click on images to enlarge
 Download Spec Sheet
Download Spec Sheet
Requires Adobe Acrobat
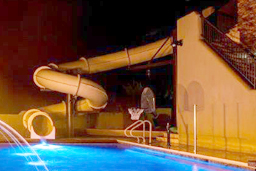 Closed Fiberglass Flume Water Slide
Closed Fiberglass Flume Water Slide
Model: Riley
Centerline Run: 76’6
Entry Height: 16' 0"
Platform Size: Platform and stairs done by others.
Space Requirements: 31’0” x 20’3” – Space requirements may vary with options chosen.
- 32" inside diameter closed flume fiberglass water slide.
- Stairs & platform: available.
- Water flow required: 40-60 gpm.
- Splash down dimension: 12' 8" x 20' 0"
- Minimum water depth: 3' 0"
 Download Spec Sheet
Download Spec Sheet
Requires Adobe Acrobat
click on images to enlarge
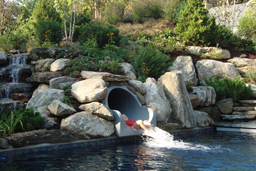 Fiberglass Flume Landscape & Hillside Slide
Fiberglass Flume Landscape & Hillside Slide
Model: Steinberg
Description : Single closed fiberglass flume designed for hillside and landscape applications.
Slide Run : 46' 3"
Centerline Run : 42' 10"
Slide Entrance Height : 8' 0"
Space Requirements : 26' 1" x 26' 11" – Space requirements may vary with options chosen.
- 32" inside diameter closed fiberglass flume
- 100-150 gpm water flow required
- Splash down dimension 12' 8" x 20' 0"
- Minimum water depth: 3' 0"
Landscaping designed by I.Q. Landscape Architects, P.C., New York
 Download Spec Sheet
Download Spec Sheet
Requires Adobe Acrobat
click on images to enlarge
 Download Spec Sheet
Download Spec Sheet
Requires Adobe Acrobat
 Download Spec Sheet
Download Spec Sheet
Requires Adobe Acrobat
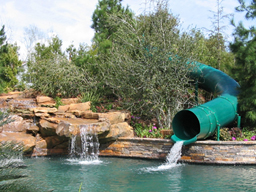 Polyethylene Flume Landscape & Hillside Slide
Polyethylene Flume Landscape & Hillside Slide
Model: Tri-Valley
Description :Single polyethylene flume designed for hillside and landscape applications.
Slide Run : 29'
Slide Elevaton Height : 9'
Platform Size : N/A
- 30" inside diameter polyethylene flume
- 20-40 gpm water flow recommended
- Splash down dimension 12' 6" x 20'
- Minimum water depth: 5' 6"
click on images to enlarge
 Download Spec Sheet
Download Spec Sheet
Requires Adobe Acrobat
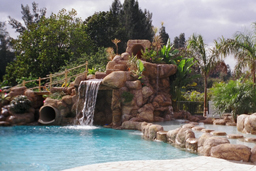 Polyethylene Flume Landscape & Hillside Slide
Polyethylene Flume Landscape & Hillside Slide
Model: Venturi
Description :Single polyethylene flume designed for hillside and landscape applications.
Slide Run : 37' 11"
Slide Entrance Height : 10' 6"
Space Requirements : 19' 0" x 11' 7"– Space requirements may vary with options chosen.
- 30" inside diameter polyethylene flume
- 20-40 gpm water flow recommended
- Splash down dimension 12' 6" x 20'
- Minimum water depth: 3'
click on images to enlarge
 Download Spec Sheet
Download Spec Sheet
Requires Adobe Acrobat
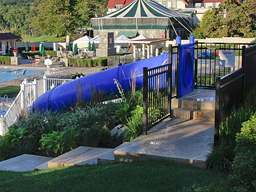 Polyethylene Flume Landscape & Hillside Slide
Polyethylene Flume Landscape & Hillside Slide
Model: Worcester
Description : Single polyethylene flume designed for hillside and landscape applications.
Slide Run : 48' 5"
Slide Entrance Height : 11' 6"
Space Requirements : 27' 11" x 29' 3" – Space requirements may vary with options chosen.
- 30" inside diameter polyethylene flume
- 20-40 gpm water flow recommended
- Splash down dimension 12' 6" x 15'
- Minimum water depth: 5' 6"
click on images to enlarge
 Download Spec Sheet
Download Spec Sheet
Requires Adobe Acrobat
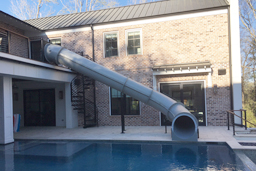 Closed Fiberglass Flume Water Slide
Closed Fiberglass Flume Water Slide
Model: 9210-32
Centerline Run: 30’ 0"
Entry Height: 12' 1-9/16"
Platform Size: Platform and stairs done by others.
Space Requirements: 24’ 3” x 9’ 1” – Space requirements vary
- 32" inside diameter closed flume fiberglass water slide.
- Stairs & platform: available.
- Water flow required: 14-20 gpm.
- Splash down dimension: 12' 8" x 18' 0"
- Minimum water depth: 5' 0"
 Download Spec Sheet
Download Spec Sheet
Requires Adobe Acrobat
click on images to enlarge
 Download Spec Sheet
Download Spec Sheet
Requires Adobe Acrobat
