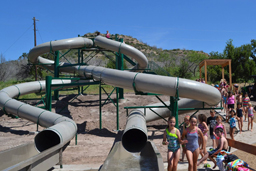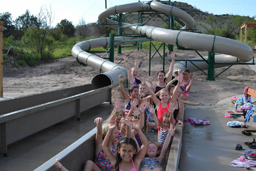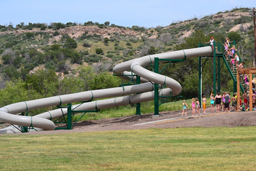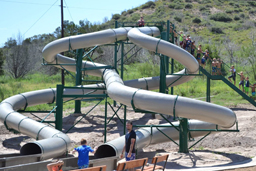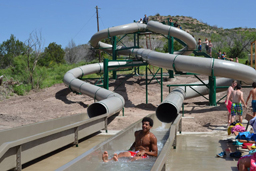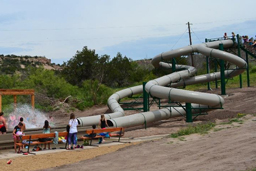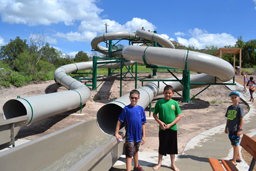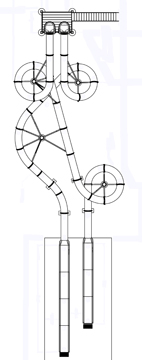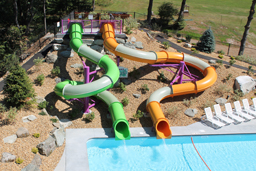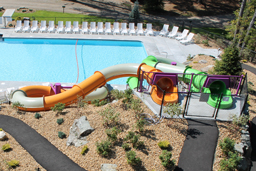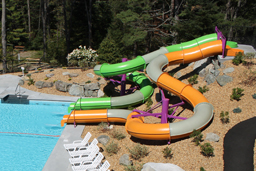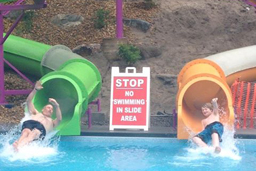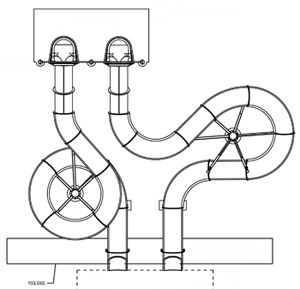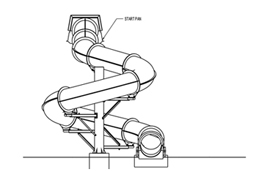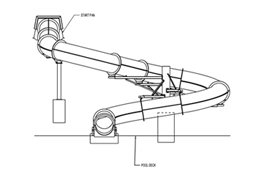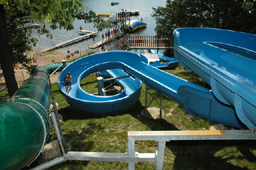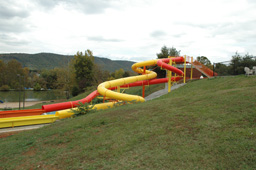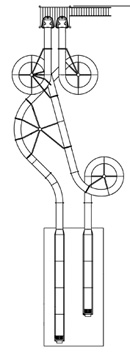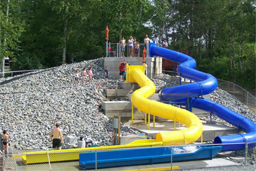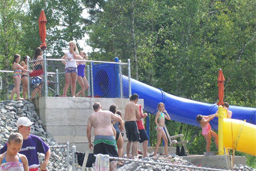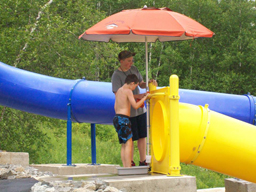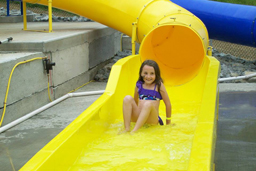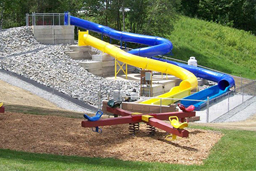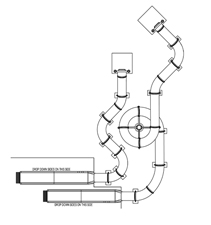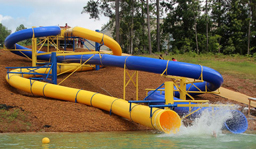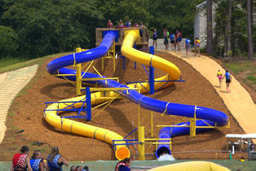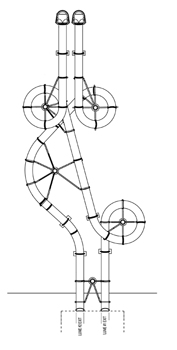Click on thumbnails below to see specifications and photos of each model
- Ceta Canyon

- Mountain Lake

- Timber-lee

- Yogi Bear

- 1682 & 1686

- 1683

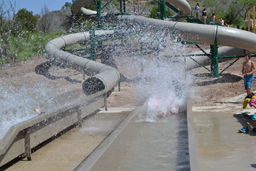 Polyethylene Flume Hillside Slides with Exit Lanes
Polyethylene Flume Hillside Slides with Exit Lanes
Model: Ceta
Description: Polyethylene body slides with fiberglass exit lanes.
Centerline Runs: 156' 7" & 129' 2"
Slide Entrance Height: 25' 0"
Platform Size: Tower and stairs done by others
Space Requirements: 41' 2" & 135' 10"– Space requirements may vary with options chosen.
Recirculating System
NO POOL REQUIRED!
- 30" inside diameter polyethylene flumes
- Fiberglass exit lanes
- Flume posts are required in accordance to the elevation
- Stairs & platform: available.
- 30 to 60 gpm water flow (each flume) required
 Download Spec Sheet
Download Spec Sheet
Requires Adobe Acrobat
click on images to enlarge
 Download Spec Sheet
Download Spec Sheet
Requires Adobe Acrobat
 Download Spec Sheet
Download Spec Sheet
Requires Adobe Acrobat
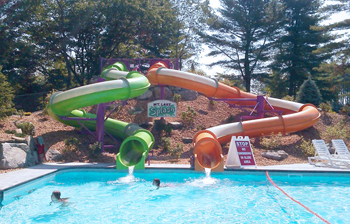 Dual Closed Flume Fiberglass Water Slide
Dual Closed Flume Fiberglass Water Slide
Model: Mountain Lake
Centerline Run: (1): 76’0” (2): 81’9”
Entry Height: 14' 10"
Platform Size: *Platform done by others.
Space Requirements: 46’0” x 35’9” – Space requirements may vary with options chosen.
- 32" inside diameter closed flume fiberglass water slides.
- Flume posts are required in accordance to the elevation.
- Stairs & platform: available.
- Water flow required: 40-60 gpm.
- Splash down dimension: 12' 8" x 20' 0"
- Minimum water depth: 3' 0"
 Download Spec Sheet
Download Spec Sheet
Requires Adobe Acrobat
click on images to enlarge
 Download Spec Sheet
Download Spec Sheet
Requires Adobe Acrobat
 Download Spec Sheet
Download Spec Sheet
Requires Adobe Acrobat
 Download Spec Sheet
Download Spec SheetRequires Adobe Acrobat
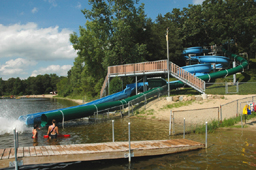 Combination Flume Hillside Slide
Combination Flume Hillside Slide
Model: Timber-lee
Description : Double flume slide featuring (1) polyethylene closed flume with speed slide exit and (1) open flume fiberglass slide with (3) 360° circles and various curves to increase the slide excitement.
Slide Runs : Fiberglass: 297' 0" ;
Polyethylene: 150' 0
Height above Water Level : 34' 0"
Platform Size : N/A
Space Requirements : 132' 11" x 44' 0" – Space requirements may vary with options chosen.
- 30" inside diameter polyethylene flume
- 36" inside diameter fiberglass flume
- Flume posts are required in accordance to the elevation.
- Polyethylene flume: 50-150 gpm water flow recommended
- Fiberglass flume: 600-800 gpm water flow recommended
- Splash down dimension 23' x 20'
- Minimum water depth: 3'
click on images to enlarge
 Download Spec Sheet
Download Spec Sheet
Requires Adobe Acrobat
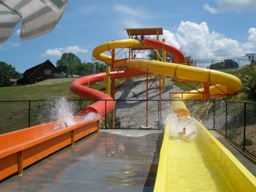 Double Flume Hillside Slide with Exit Lanes
Double Flume Hillside Slide with Exit Lanes
Model: Yogi Bear
Description : Double flume polyethylene body slides with fiberglass exit lanes.
Slide Runs : 132' 0" & 175' 0"
Elevation Height : 25' 0"
Slide Entrance Height : 25' 0"
Platform Size : 8' x 12'
Space Requirements : 39' 2" x 128' 2"– Space requirements may vary with options chosen.
NO POOL REQUIRED!
- 30" inside diameter polyethylene flume
- Flume posts are required in accordance to the elevation.
- Platform: Aqua-Plast coated textured aluminum surface.
- Stairs: 7” rise, 11” tread, 36” wide;
Aqua-Plast coated textured aluminum surface; closed risers. - Fiberglass exit lanes
- 50 gpm water flow (each flume) recommended; 30 to 60 gpm required
 Download Spec Sheet
Download Spec Sheet
Requires Adobe Acrobat
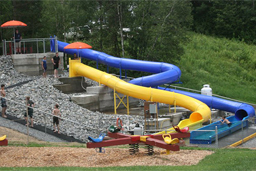 Polyethylene Flume Hillside Slides with Exit Lanes
Polyethylene Flume Hillside Slides with Exit Lanes
Models: 1682 & 1686
Description: Polyethylene body slides with fiberglass exit lanes.
Model 1682: Yellow Flume
Model 1686: Blue Flume
Centerline Runs: 45' 4" (Model 1682) & 93' 9" (Model 1686)
Slide Entrance Heights: 11' 0" & 16' 6"
Platform Size: Platform and stairs done by others
Space Requirements: 52' 3" & 57' 10"– Space requirements may vary with options chosen.
Recirculating System
NO POOL REQUIRED!
- 30" inside diameter polyethylene flume
- Flume posts are required in accordance to the elevation
- Stairs & platform: available.
- Fiberglass exit lanes
- 20 to 40 gpm water flow (each flume) required
click on images to enlarge
 Download Spec Sheet
Download Spec Sheet
Requires Adobe Acrobat
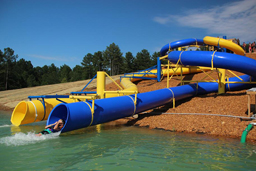 Double Flume Hillside Slide
Double Flume Hillside Slide
Model: 1683
Description: Double flume polyethylene body slides.
Centerline Runs: 178' 3" & 146' 7"
Entry Height: 30' 2" above waterline.
Platform Size: Tower and stairs done by others
Space Requirements: 94' 8" & 41' 0"– Space requirements may vary with options chosen.
- 30" inside diameter polyethylene flume.
- Flume posts are required in accordance to the elevation.
- Stairs & platform: available.
- 50 gpm water flow (each flume) recommended; 30 to 60 gpm required.
- Splash down dimension 12' 6" x 20' 0"
- Minimum water depth: 5'
 Download Spec Sheet
Download Spec Sheet
Requires Adobe Acrobat
click on images to enlarge
Download Spec Sheet
Requires Adobe Acrobat
 Download Spec Sheet
Download Spec Sheet
Requires Adobe Acrobat
